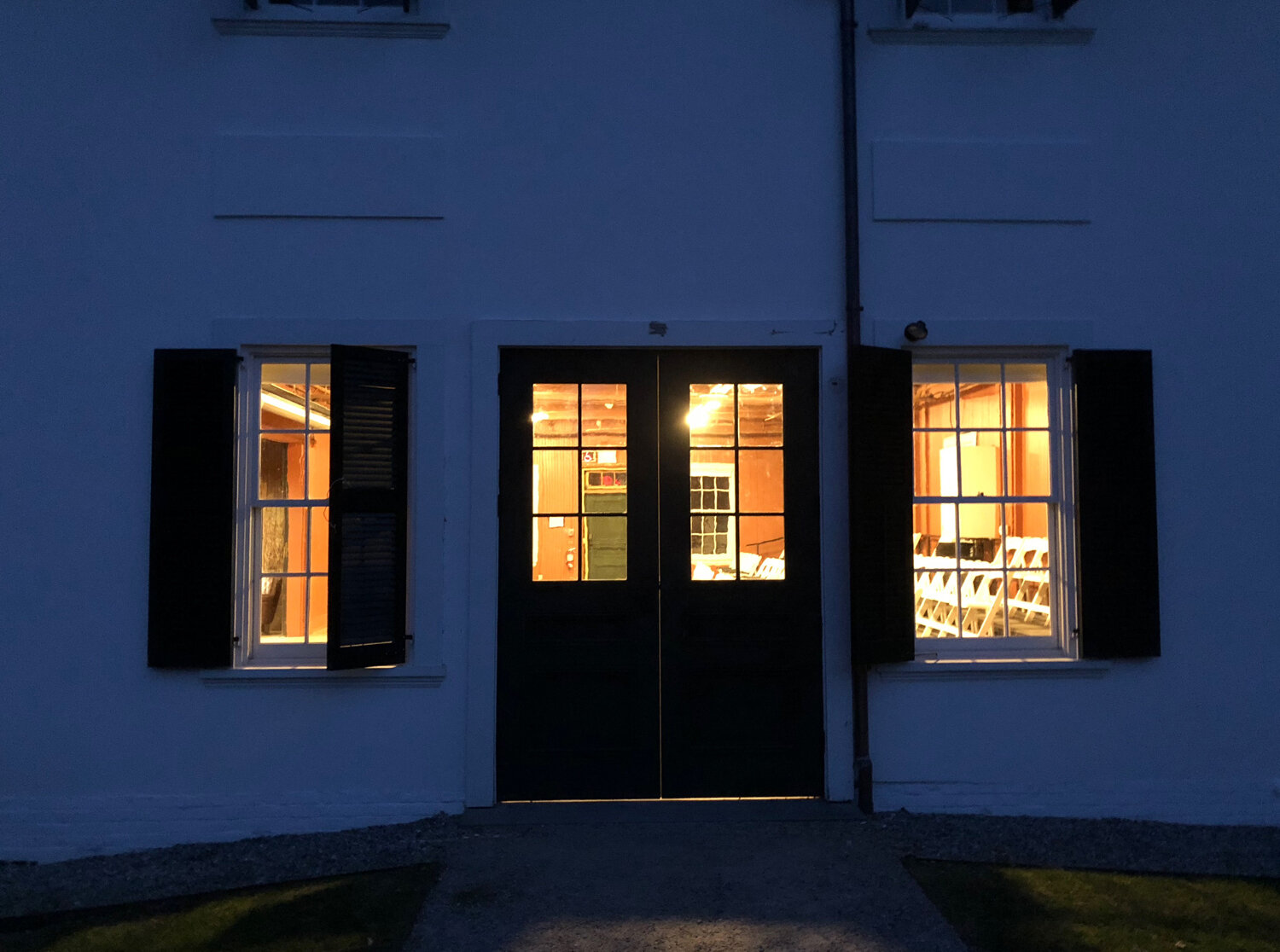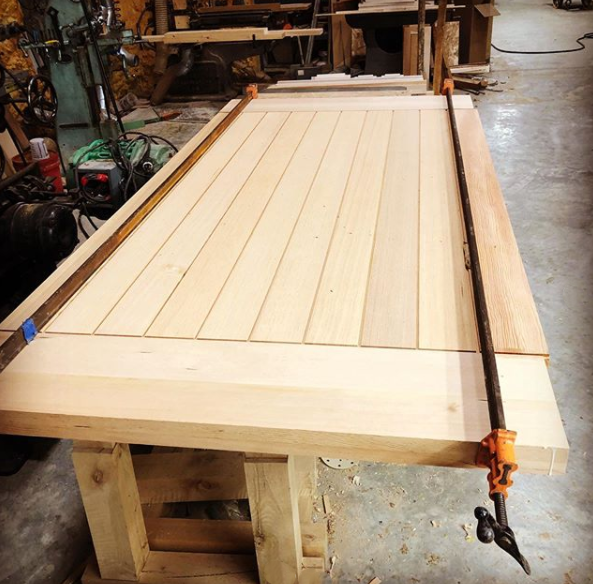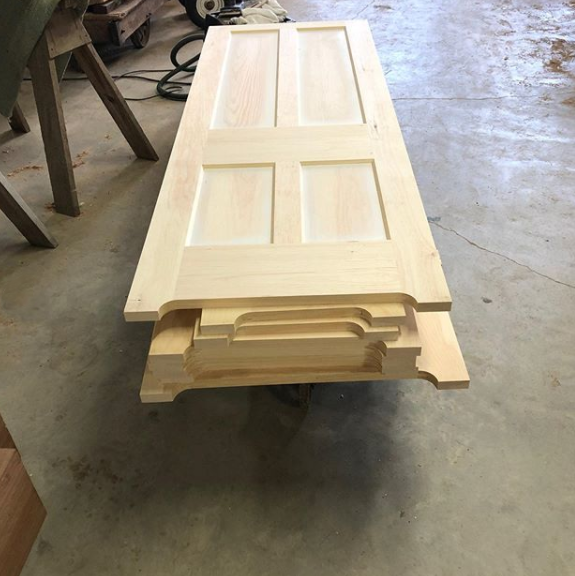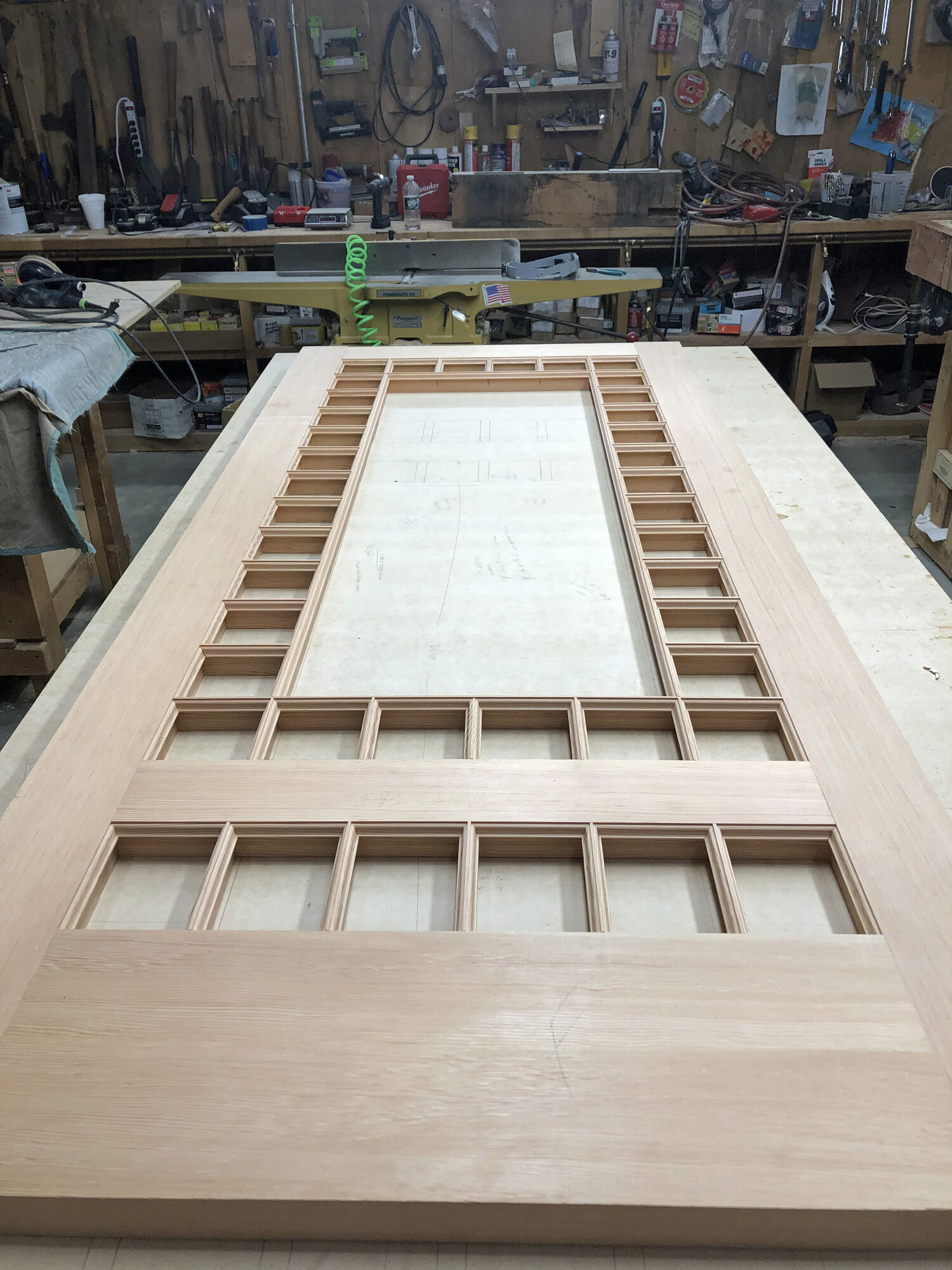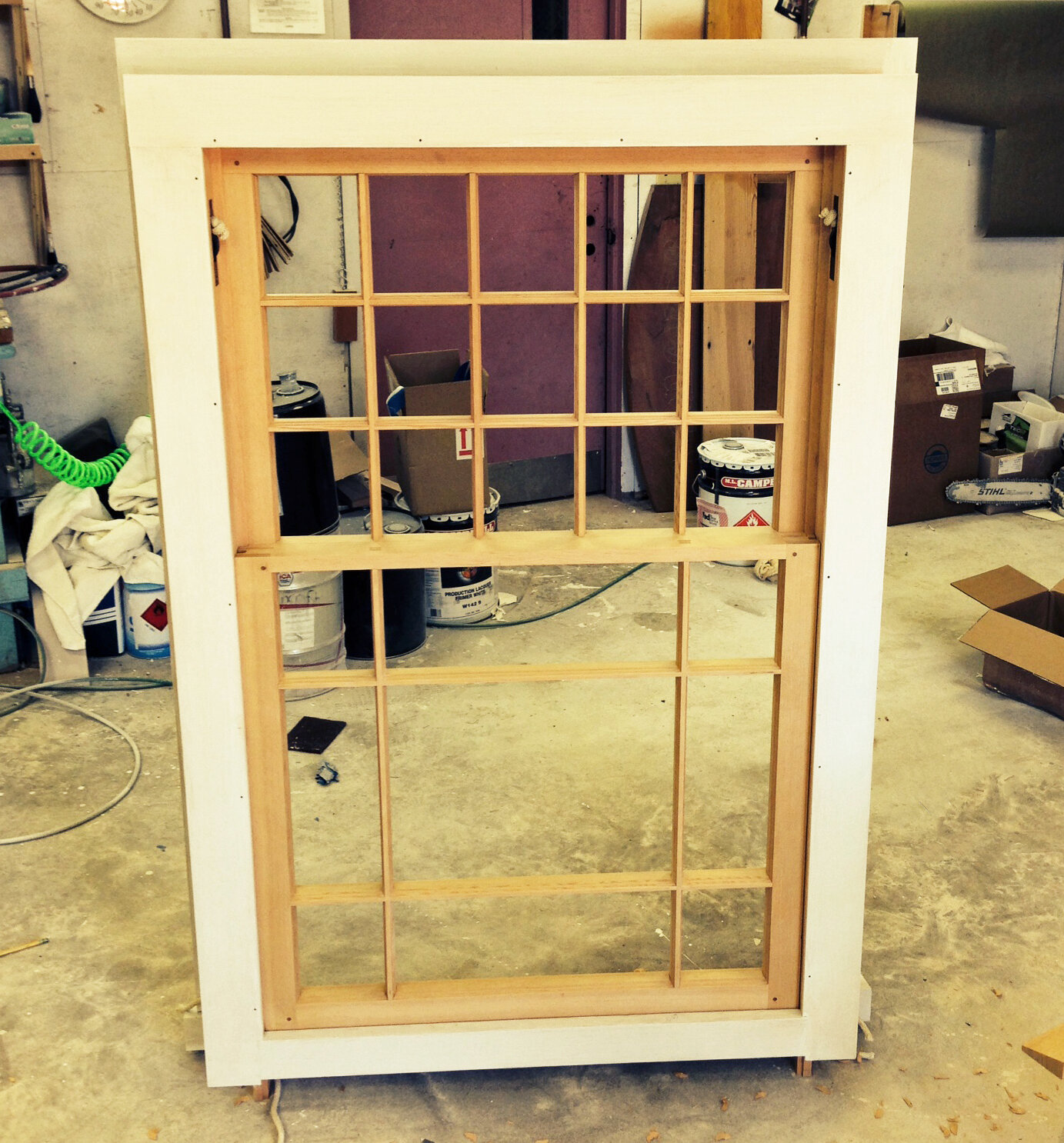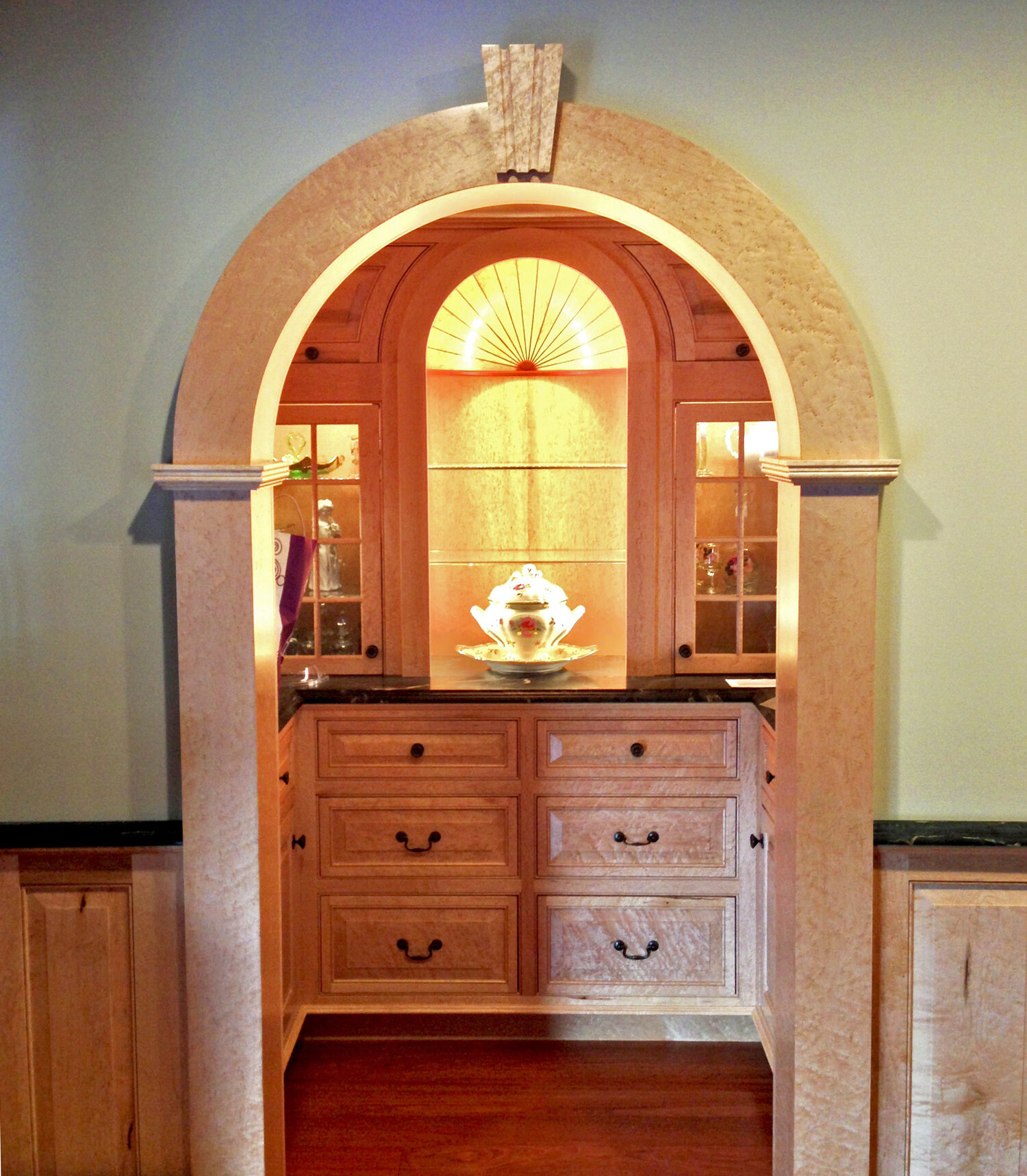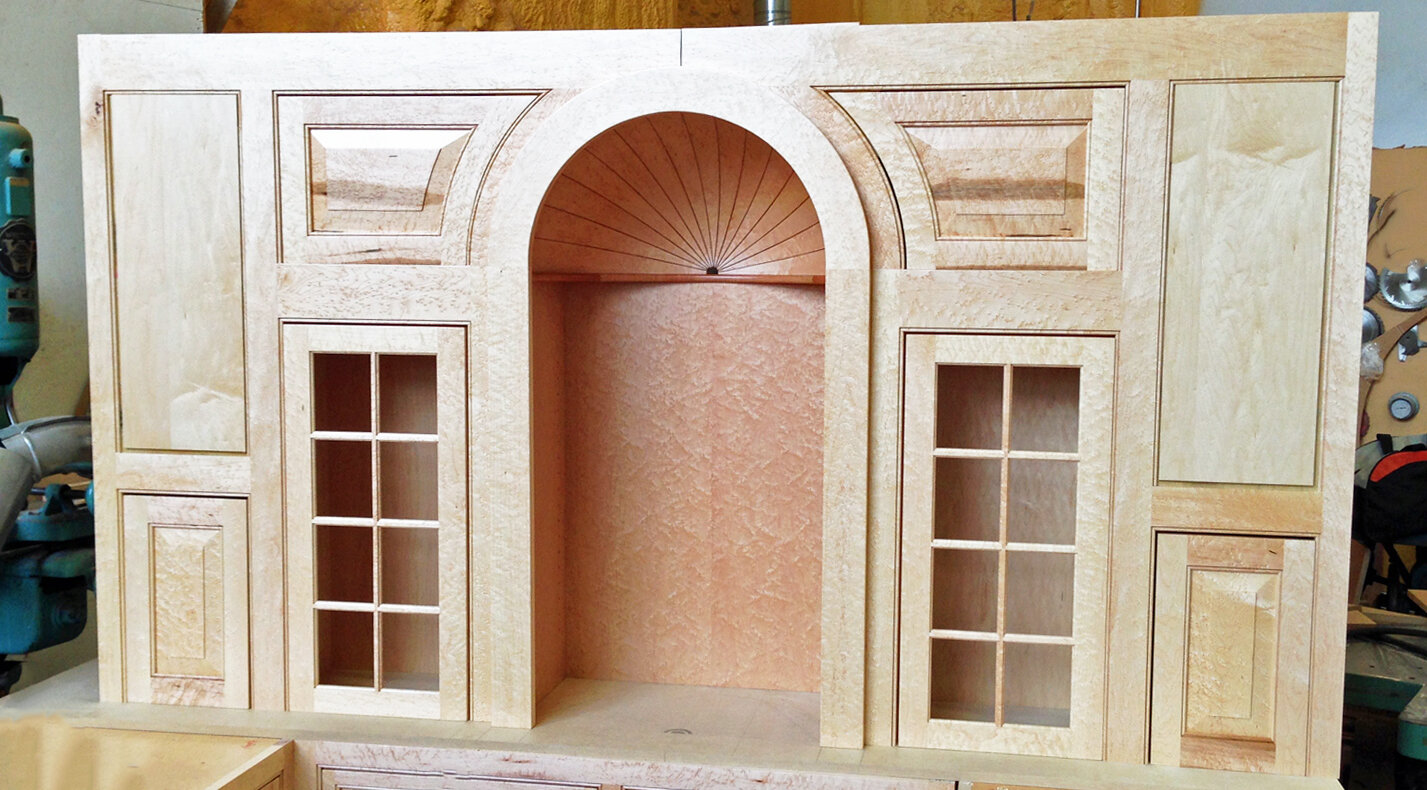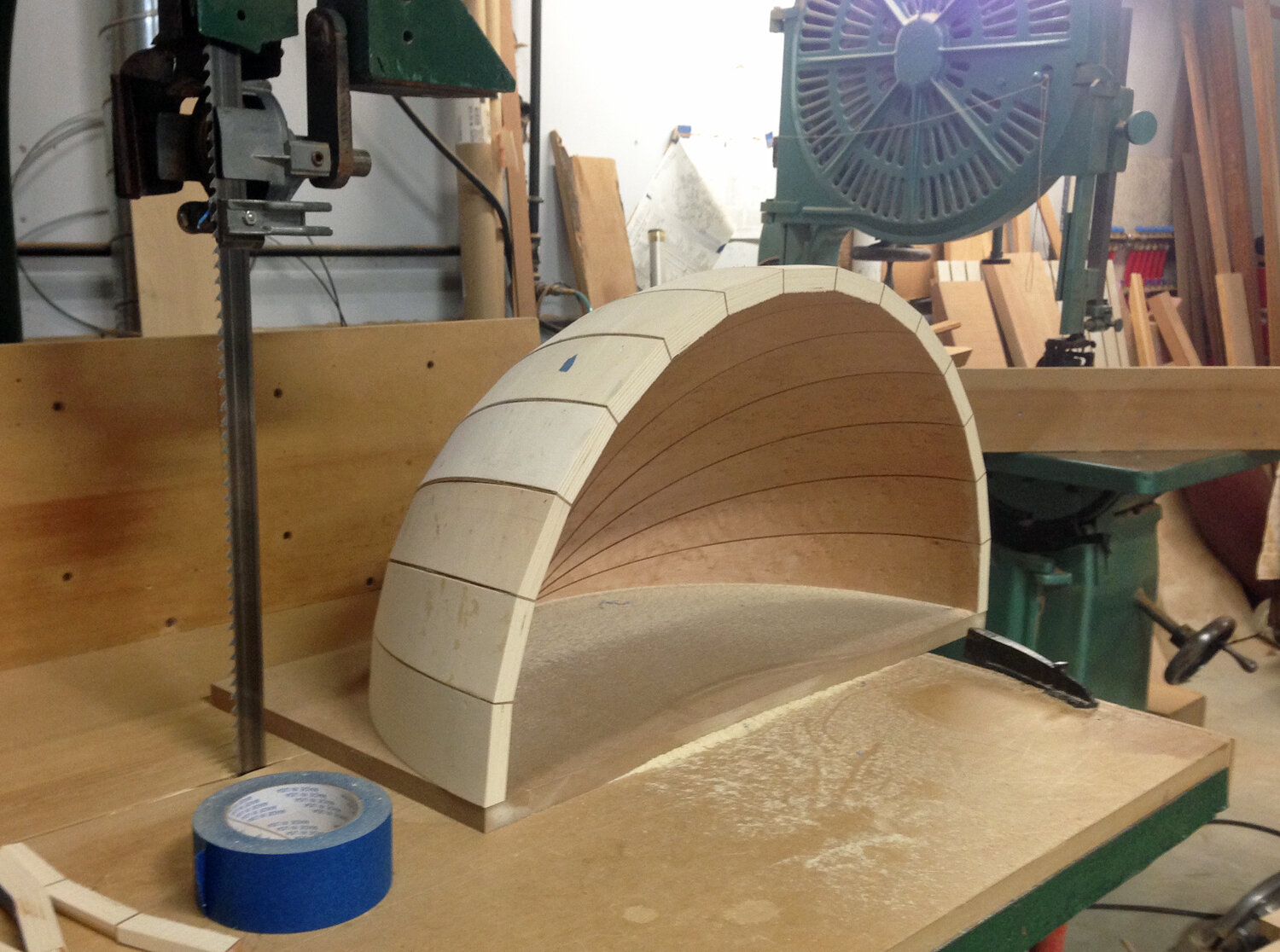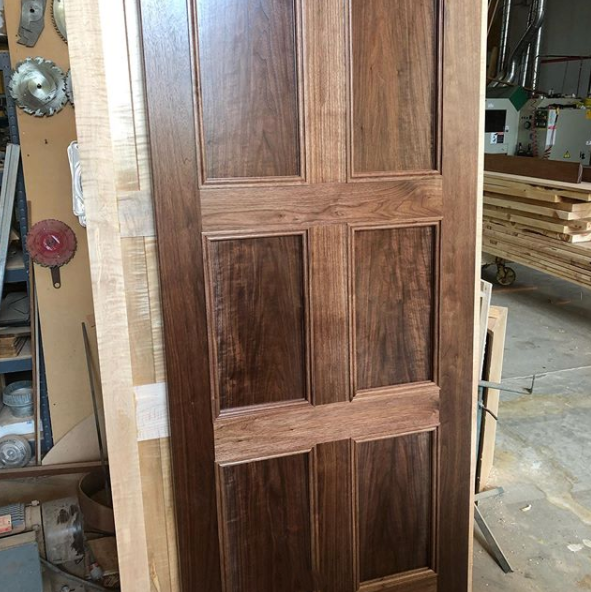DOORS & WINDOWS
HISTORIC REPLICATION
CARRIAGE HOUSE DOORWAYS: EDITH WHARTON’S THE MOUNT
OLD NEW ENGLAND ENTRYWAY
ABOVE
Transom light and decorative dentil molding provide elegant formal detail to the doorway.BELOW
- Barn door built for a local contractor.
- Eastern White Pine interior door - clean, simple, and very light.These are a traditional New England thickness- only 1 1/8", but sturdy and strong due to the 3/8" mortise and tenon construction.
- Exterior door with multiple square glass panes.
- Traditional joinery, untraditional design. CVG Douglas Fir- a joy to work with. Mortise and tenon throughout.
- Dentil molding detail.
- Window with pane variations
CURVED ARCH DOORWAYS
Inside this curved doorway entrance is custom built cabinetry with a unique dome lighting the centerpiece. The space is one of intimacy and beauty.
- Details of millwork on cabinet with dome centerpiece. -


